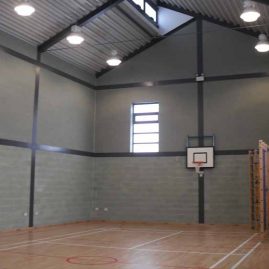Tayport Primary School

Prior to this project commencing in 2012, the dining hall and one classroom was located in ancillary hutted accommodation within the school playground. A two phased design scheme was developed:
- Phase 1 - refurbish sections of the existing building to accommodate these facilities within; and
- Phase 2 - construct a purposely designed multi use hall for P.E and general school use, with changing facilities, storage and new learning support room
The original building was B listed, so the hall extension is sympathetic to the scale of the original. It's separated by a link structure that houses the ancillary accommodation to the main hall, as well as forming the new entrance/exit from the playground. The design has been developed to utilise and maximises natural lighting levels and ventilation to ensure a pleasant environment for all users.
Property Services provided Architectural, Quantity Surveying (in partnership with Building Services), Mechanical design to the project.
Details
Location: Tayport
Value: £1.1 million
Start Date: April 2012
End Date: August 2013
Main Contractor: Fife Council Building Services

