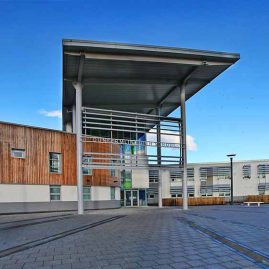Dunfermline High School

The building has been designed to reflect the organisation and working of the school and allows pupils, staff and visitors to easily orientate themselves in the building. The massing reflects this with the central atrium space being the largest volume with classroom wings restricted to maximum of three storeys and large volume sports facilities adjacent to the railway less than three storeys. The art department is north facing windows giving view out to the Dunfermline Abbey. The new school will be fit for the 21st century, helping the school to fully deliver the benefits of A Curriculum of Excellence.
The project includes a Bio-mass plant, solar water heating panels and a wind turbine producing green electricity and heating. The building is currently on target to achieve “BREEAM Excellent” in line with Fife Council aspirations. Other sustainable measures include rainwater harvesting, a high level of airtightness, and insulation values better than those required by legislation.
The Construction works was carried out in two phases:
- Phase one - construction of the new school and associated external works started in September 2011 and completed in time for the new term in August 2012.
- Phase two - demolition of the existing school, creation of new external sports pitches and associated external works was completed in 2013.
Details
Location: Dunfermline
Value: £39.3 million
Start Date: September 2010
End Date: July 2013
Main Contractor: BAM Construction Ltd

