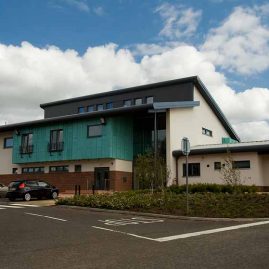Dunfermline Fire Station

The new 1200sqm Dunfermline Fire Station, located in Pitreavie Business Park, was opened on 26th March 2010 following the merger of the existing fire stations at Dunfermline and Rosyth. The original Dunfermline station, built in 1935, was no longer fit for purpose, and with no facilities at either this or the Rosyth station to allow for community access, major capital investment was necessary to make them fit for the 21st Century. This was only achievable by building a single new station to replace them.
The new two-storey steel framed station is staffed with 80 full time firefighters, two community fire safety officers and one administration assistant, all under the management of a station manager.
It stands in the Pitreavie Business Park on the outskirts of Dunfermline, which houses a varied sprawl of building types and styles.
The new fire station has a distinctive and clean aesthetic with its external palette of natural sandstone walls with smooth white rendered masonry and pre-patinated copper cladding. Visitors are guided into the building by a double height entrance space, with the green copper cladding being extended to the inside of this space and forming a feature wall in the reception area. The pre-patinated copper is used to draw out features and provide visual interest and coherence all around the building. A deep base course of natural ashlar sandstone visually roots the building firmly to the ground and clerestory glazing provides a lightness between the walls and the pitched standing seam roof.
For all its aesthetic appeal, the main priority in the design of this building was to fulfil the brief in a functional manner within a difficult, narrow site, providing all the required accommodation in a way which would be easily useable for the firefighters.
Accommodation includes a four bay appliance hall for two pumping appliances, a new aerial rescue pump and a new command and control unit, community accessed meeting rooms, offices, watch room, double height entrance foyer/ reception, shower/ lockers rooms, muster areas, laundry, drying room, lecture rooms, dining room and kitchen and sleeping accommodation for the firefighters.
The kitchen, dining room and internal ‘mess’ areas benefit from high level openable clerestory windows with self cleaning glazing which promotes cross ventilation in these areas. The building construction is steel frame with concrete floor decks.
Natural day lighting and ventilation is used to good effect in the building complemented by many energy efficient systems/ controls.
Property Services of Fife Council designed and procured the project while Hadden Construction Ltd constructed the station over a 12-month period and within a budget of £4.2M.
Details
Location: Dunfermline
Value: £3.7 million
Start Date: November 2008
End Date: December 2009
Main Contractor: Hadden Construction

