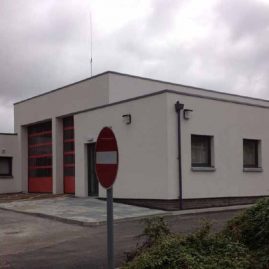Cupar Fire Station

Property Services provided Architectural, Quantity Surveying (in partnership with Building Services), Mechanical and Electrical design to the project.
This project comprised 2Nr extensions, to the East and West of the existing building; along with a major refurbishment taking place internally to suit the Client’s requirements.
The purpose was also to modernise the existing building externally, to blend in with the surrounding residential area. This being achieved by cladding the entire building, existing and new, in an insulated render system; resulting in the additions being incorporated sympathetically. Other items externally include, most notably, the window/ door replacement, retaining wall and new roofing system.
Internally, the heating system has been upgraded (utilising the existing boiler) along with improved electrical fixtures and fittings. Architectural items that have been included in the refurbishment are new floor coverings; suspended ceiling throughout and new sanitary facilities. All of these items have improved, what was a tired building, and has provided additional facilities suited to the Client’s needs and has also been made available for Community Use.
The delivery of this project was successful in terms of providing within budget and also on time, despite a tight programme, with the end user satisfied with what has been achieved.
Details
Location: Cupar
Value: £565,000
Start Date: January 2013
End Date: July 2013
Main Contractor: Fife Council, Building Services

