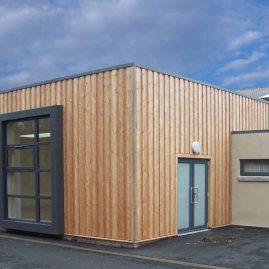Collydean Primary School

Property Services provided Architectural, Quantity Surveying (in partnership with Building Services), Mechanical and Electrical design to the project.
An extension to the rear elevation of the School was developed to form a multi-purpose space linked to the existing hall via a sliding partition, creating a secondary space which would allow the school to fulfil its PE curriculum requirements as well as other school activities. The ability for the two spaces to be opened into one will also enable the school to have single assemblies and invite parents to special events, neither of which was available previously due to size restrictions. In addition, the development comprised 2 new classrooms, cloakroom and staff room/resource centre.
The extension design blends in part with the existing building, maintaining the scale of the original, but also reflects and is sympathetic to surrounding woodland landscape. The window and rooflight design maximises natural lighting levels and ventilation to ensure a pleasant environment for all users. The works also included extensive service infrastructure upgrades with the installation of a new energy efficient lighting and heating systems, new fire alarm system and the introduction of Wi-Fi throughout. The project was undertaken as part of an “under one roof” project which will see the removal of hutted accommodation, currently within the school grounds and no longer required, and additional playground space re-instated for the school.
Details
Location: Glenrothes
Value: £1.1 million
Start Date: July 2013
End Date: April 2014
Main Contractor: Fife Council, Building Services

